6 Knell Drive, Massapequa Park, NY 11762
$1,215,000
Sold Price
Sold on 12/08/2023
 5
Beds
5
Beds
 3
Baths
3
Baths
 Built In
1968
Built In
1968
| Listing ID |
11190558 |
|
|
|
| Property Type |
Residential |
|
|
|
| County |
Nassau |
|
|
|
| Township |
Oyster Bay |
|
|
|
| School |
Massapequa |
|
|
|
|
| Total Tax |
$22,691 |
|
|
|
| Tax ID |
2417-65-268-00-0002-0 |
|
|
|
| FEMA Flood Map |
fema.gov/portal |
|
|
|
| Year Built |
1968 |
|
|
|
| |
|
|
|
|
|
Welcome to this grand expanded split in desirable Bar Harbour. This home boasts a great floor plan with hard wood floors and open space. There are 5 bedrooms with an additional room within the Owners' Ensuite that can be an office, gym or nursery. There are 3 baths and a formal living room and formal dining room. This home offers so much natural light with its windows throughout the home. The family room has a fireplace with sliders to the back yard, as well as an additional living area that can function as a recreation room or private space for a family member. The eat in kitchen has SS appliances including double ovens and white cabinetry with access to the yard and wood deck through sliders. The deck overlooks the heated in-ground pool and manicured yard. There is a full basement with utilities. The separate laundry room is conveniently on the first floor. This home is located on a quiet street deep into Bar Harbour with no flood insurance required in X Zone. Birch Lane Elementary, Berner Middle School, Ames and Massapequa HS. Tobay Beach. Colleran Park, Southgate Shopping, Restaurants, Post Office and Library. Babylon LIRR line
|
- 5 Total Bedrooms
- 3 Full Baths
- 0.24 Acres
- 10450 SF Lot
- Built in 1968
- Available 10/26/2023
- Split Level Style
- Lot Dimensions/Acres: 106x100
- Condition: Excellent
- Oven/Range
- Refrigerator
- Dishwasher
- Microwave
- Washer
- Dryer
- Hardwood Flooring
- 11 Rooms
- Entry Foyer
- Family Room
- Den/Office
- Walk-in Closet
- Private Guestroom
- First Floor Primary Bedroom
- 1 Fireplace
- Baseboard
- Oil Fuel
- Central A/C
- Basement: Full
- Building Size: 3792
- Hot Water: Fuel Oil Stand Alone
- Features: Cathedral ceiling(s), eat-in kitchen,formal dining room, master bath,pantry,powder room,storage
- Attached Garage
- 1 Garage Space
- Community Water
- Community Septic
- Pool: In Ground
- Deck
- Fence
- Irrigation System
- Subdivision: Bar Harbour
- Shed
- Water View
- Construction Materials: Frame
- Parking Features: Private,Attached,1 Car Attached
- $1,138 Other Tax
- $22,691 Total Tax
- Sold on 12/08/2023
- Sold for $1,215,000
- Buyer's Agent: Amanda K Lavender
- Company: Signature Premier Properties
|
|
Signature Premier Properties
|
|
|
Signature Premier Properties
|
Listing data is deemed reliable but is NOT guaranteed accurate.
|



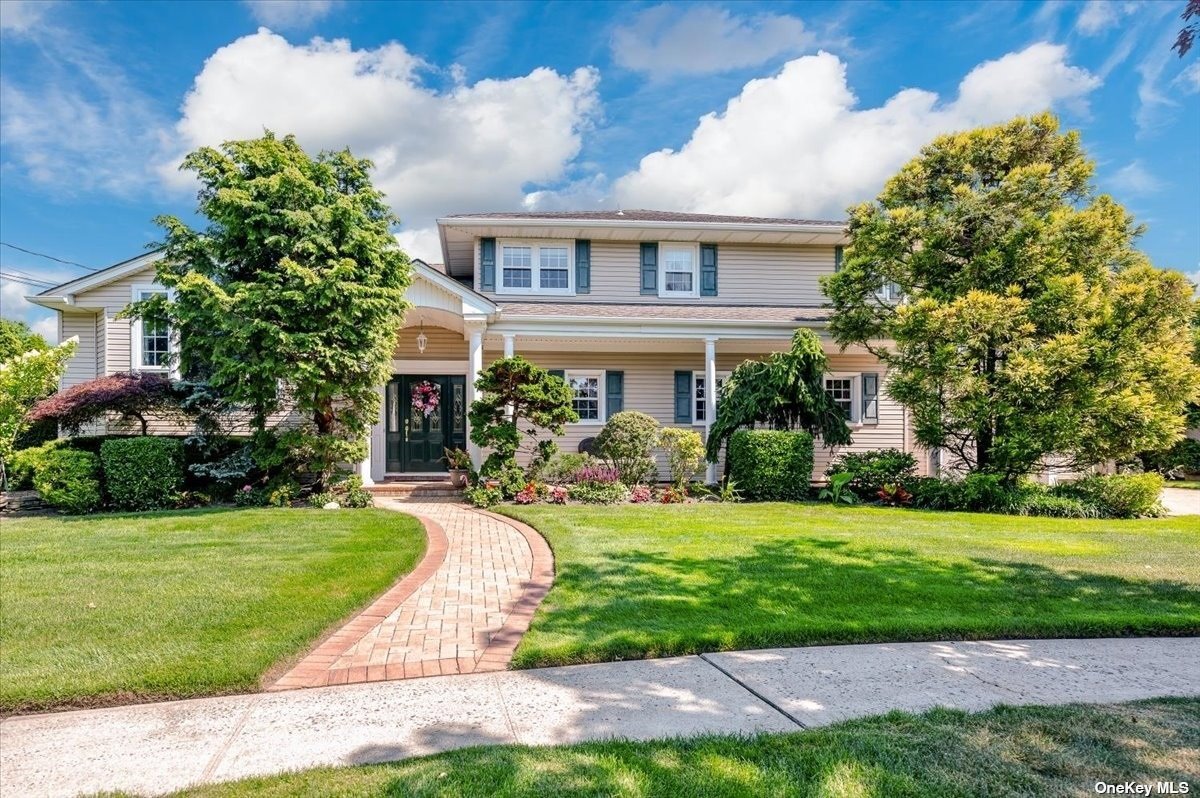

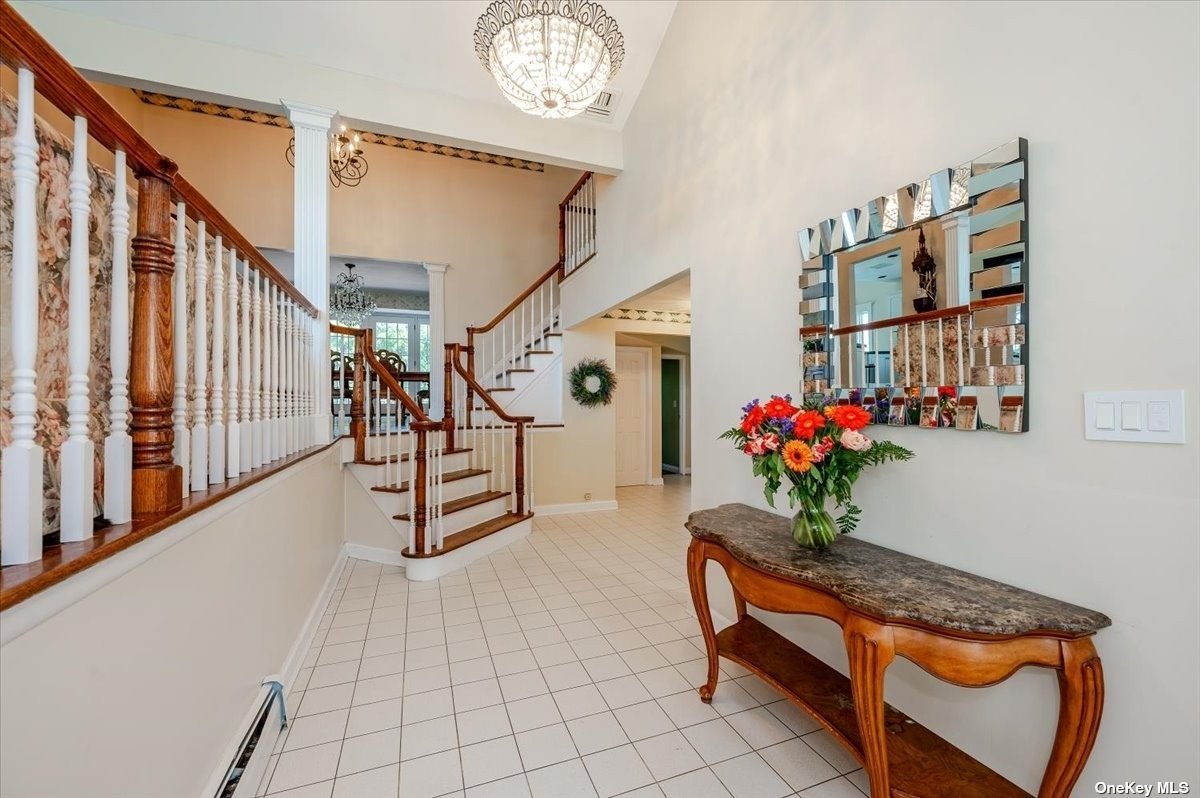 ;
;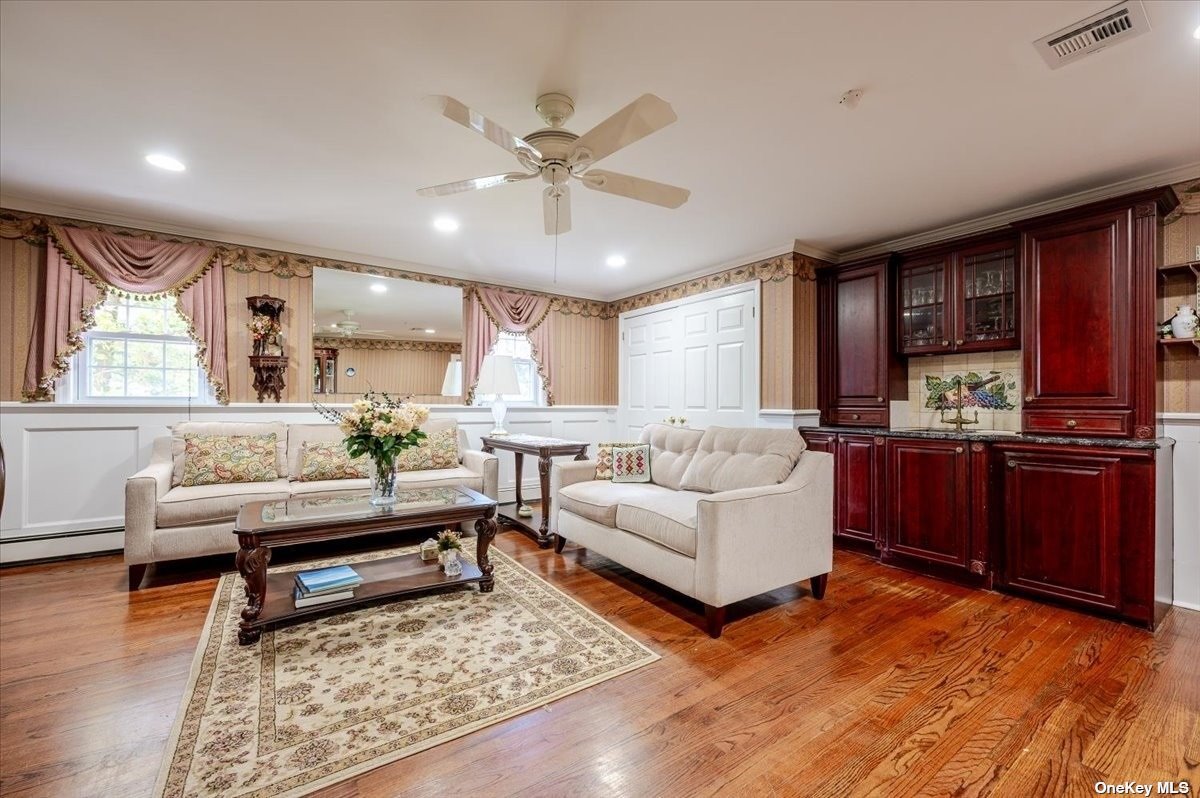 ;
;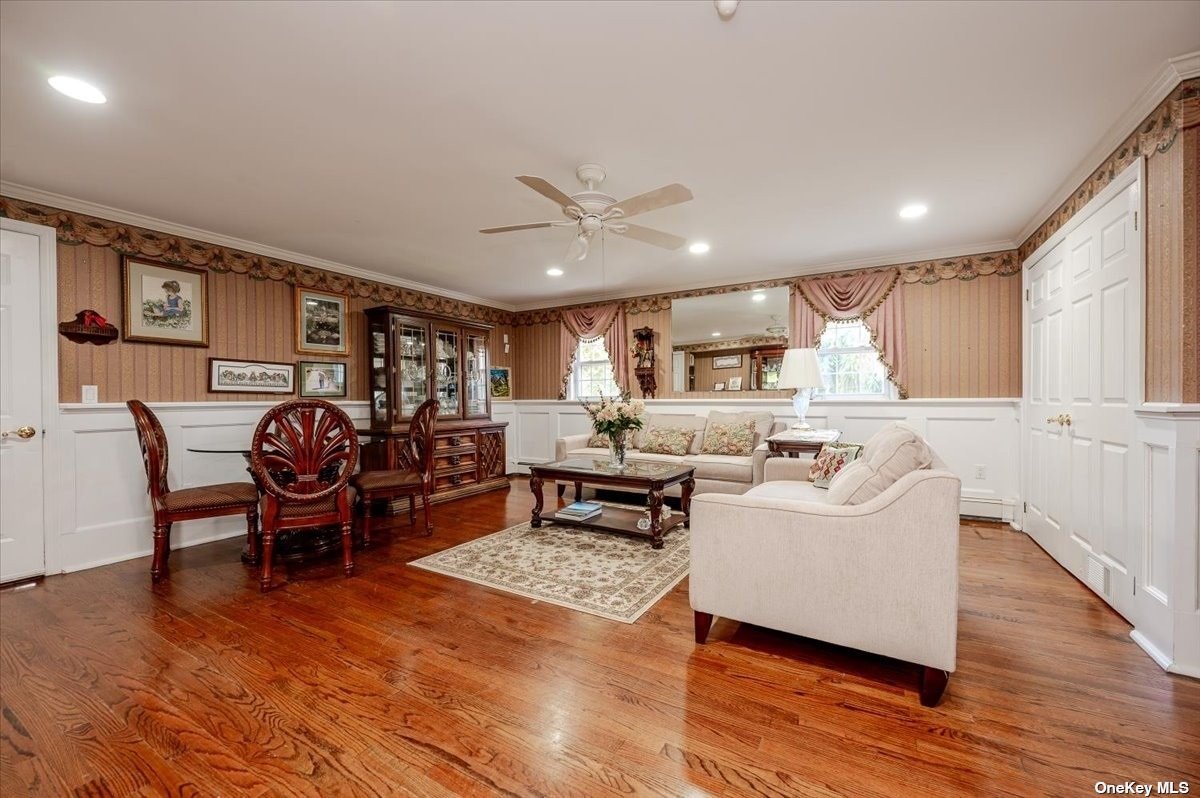 ;
;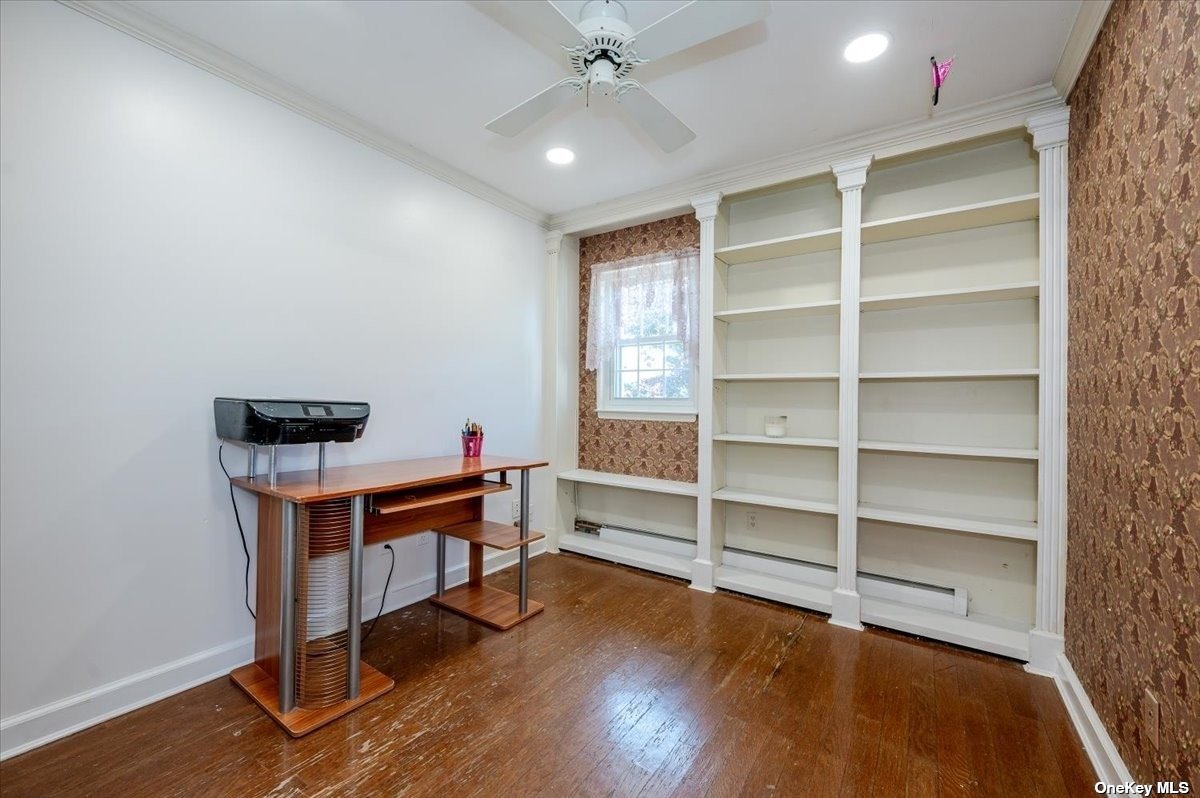 ;
;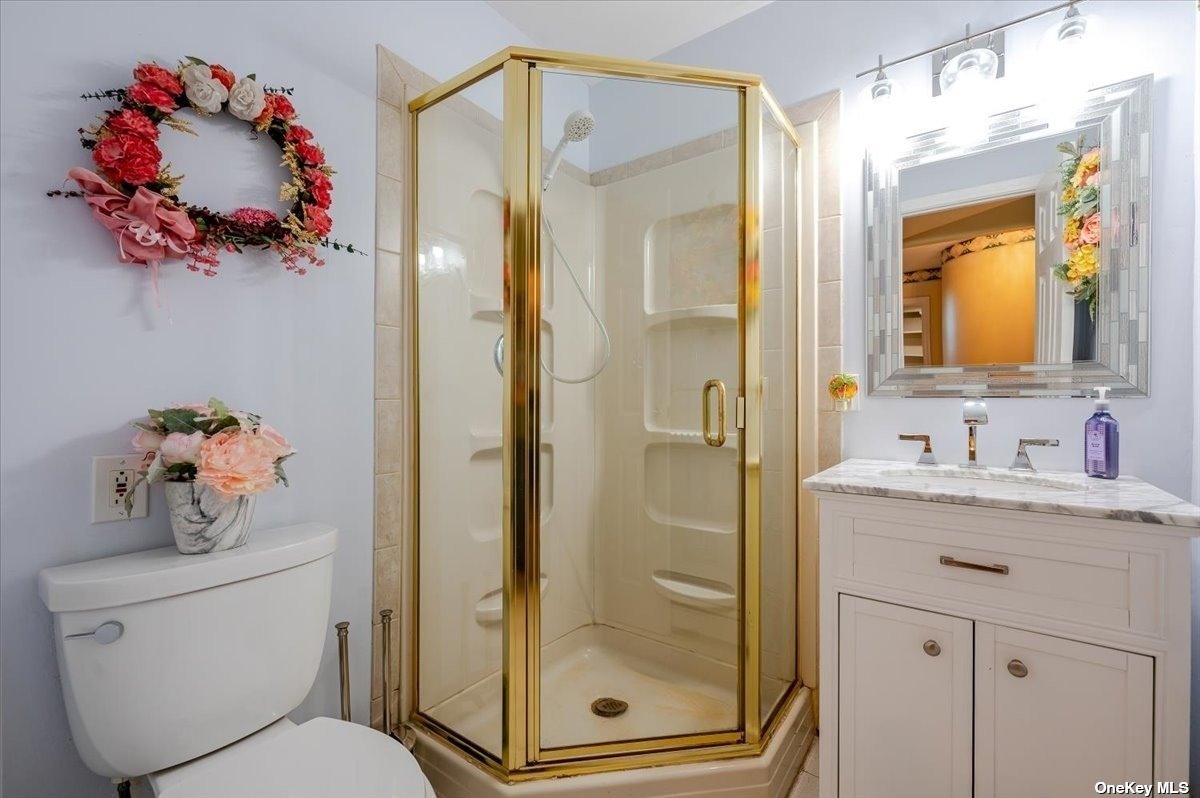 ;
;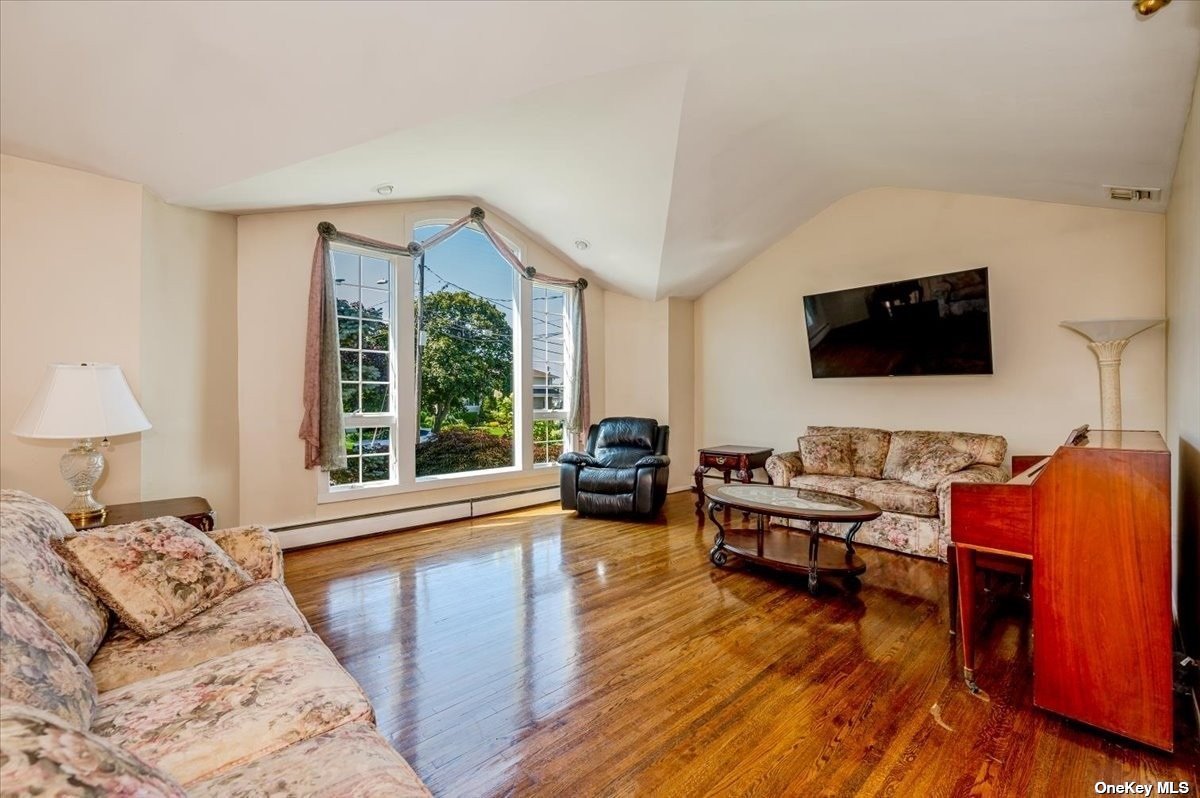 ;
;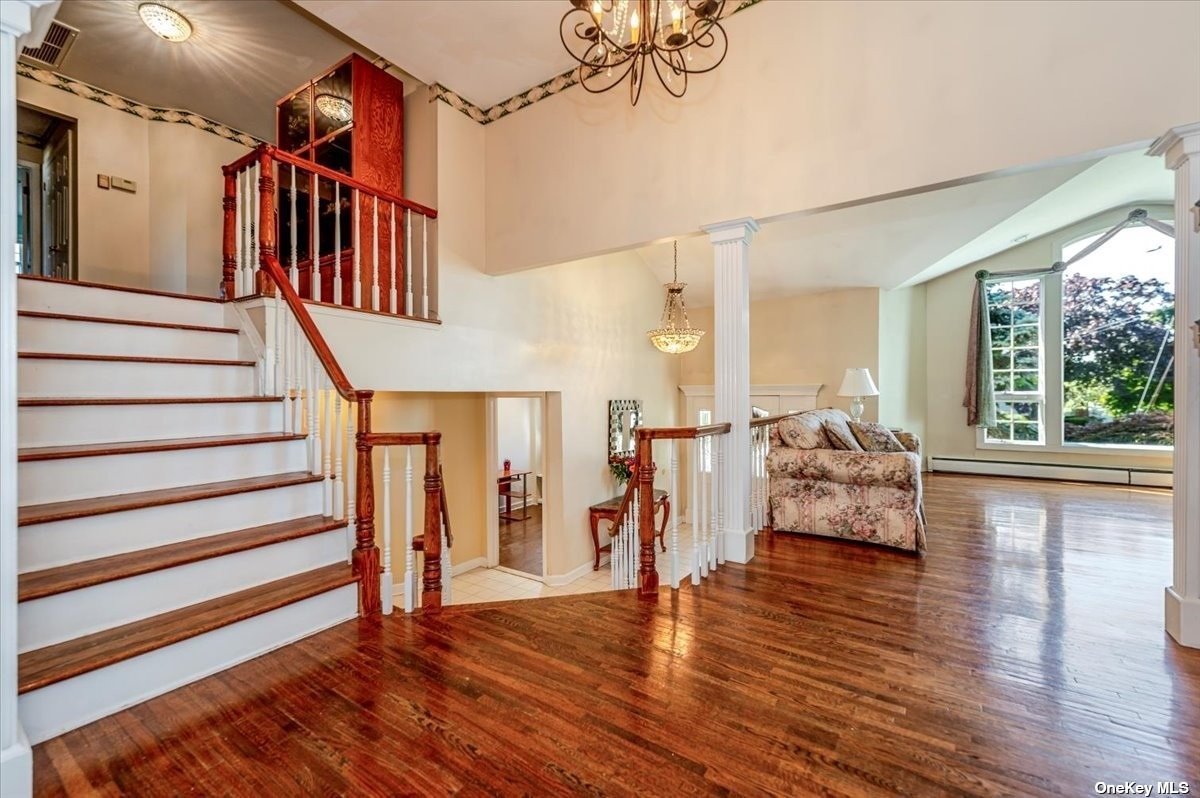 ;
;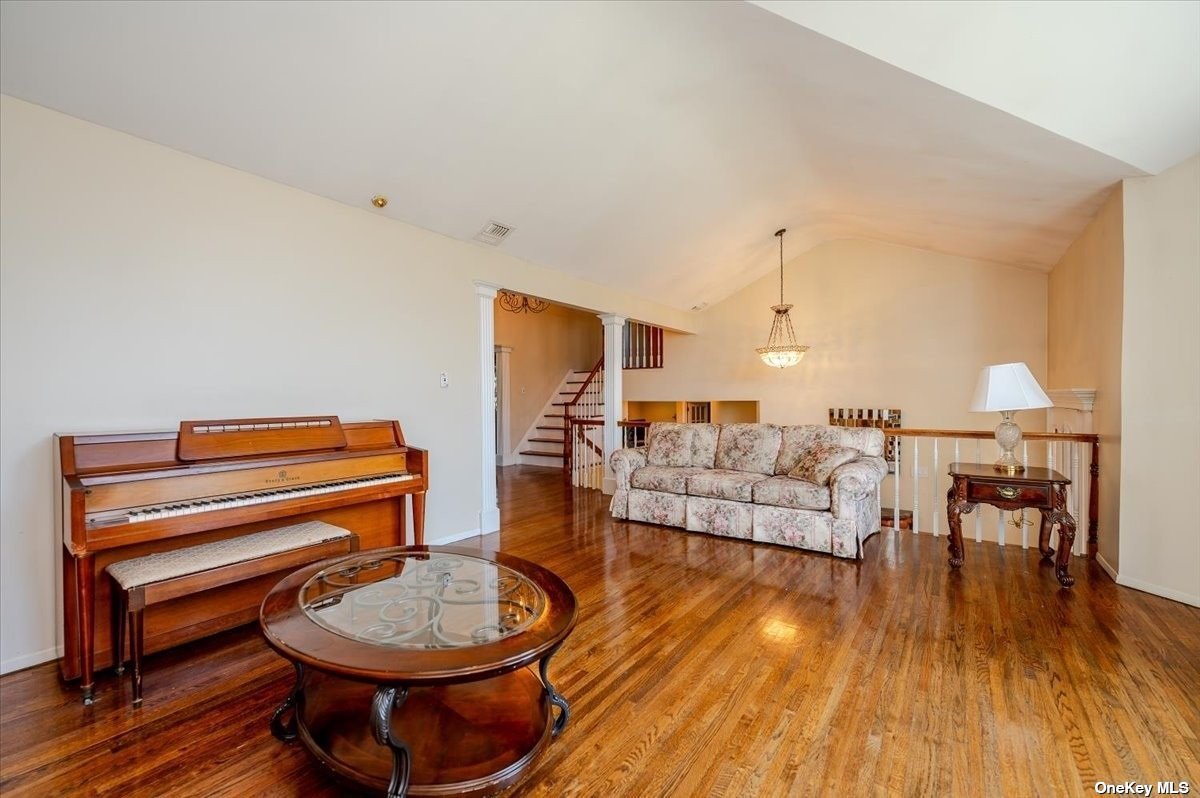 ;
;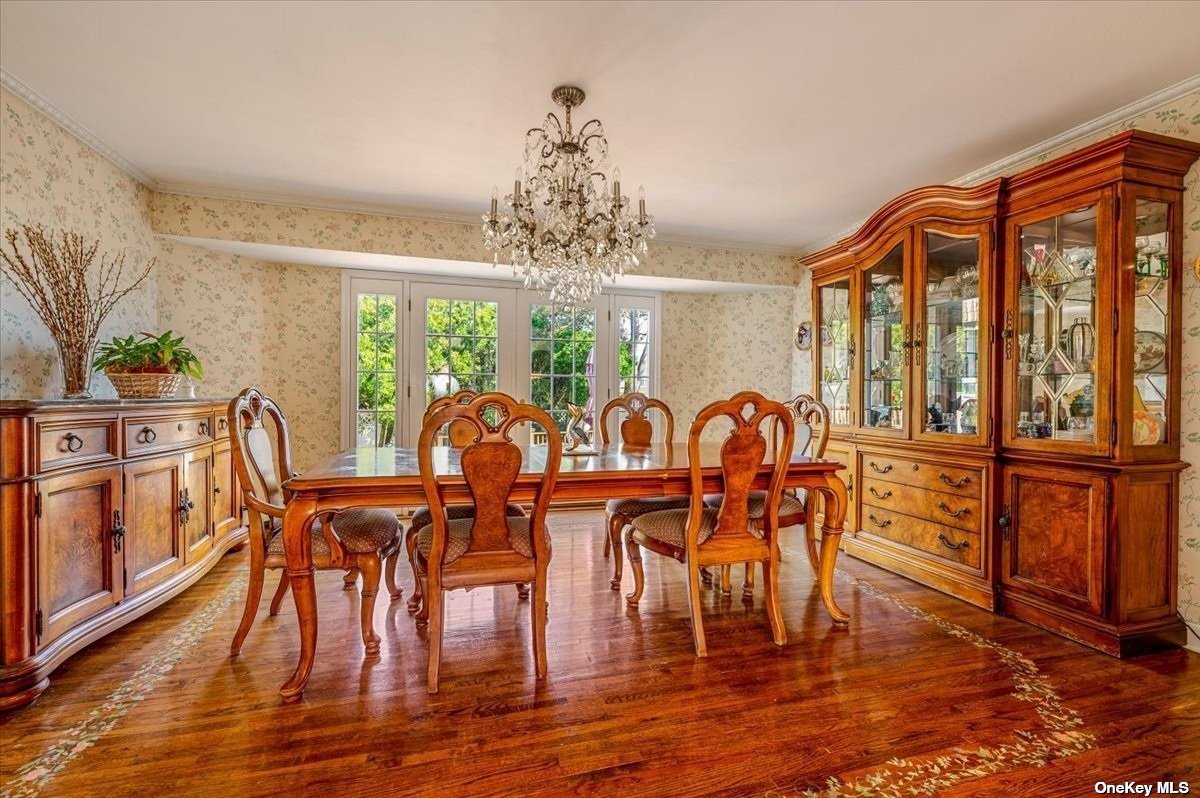 ;
;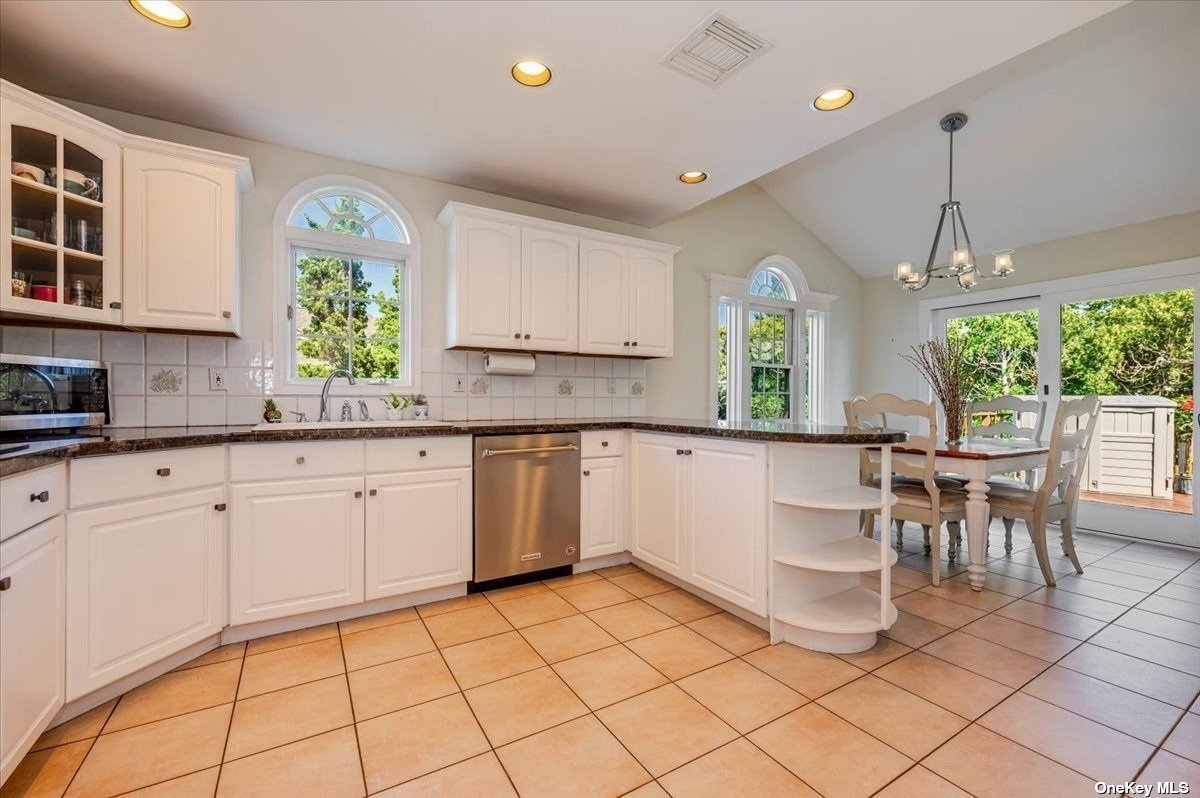 ;
;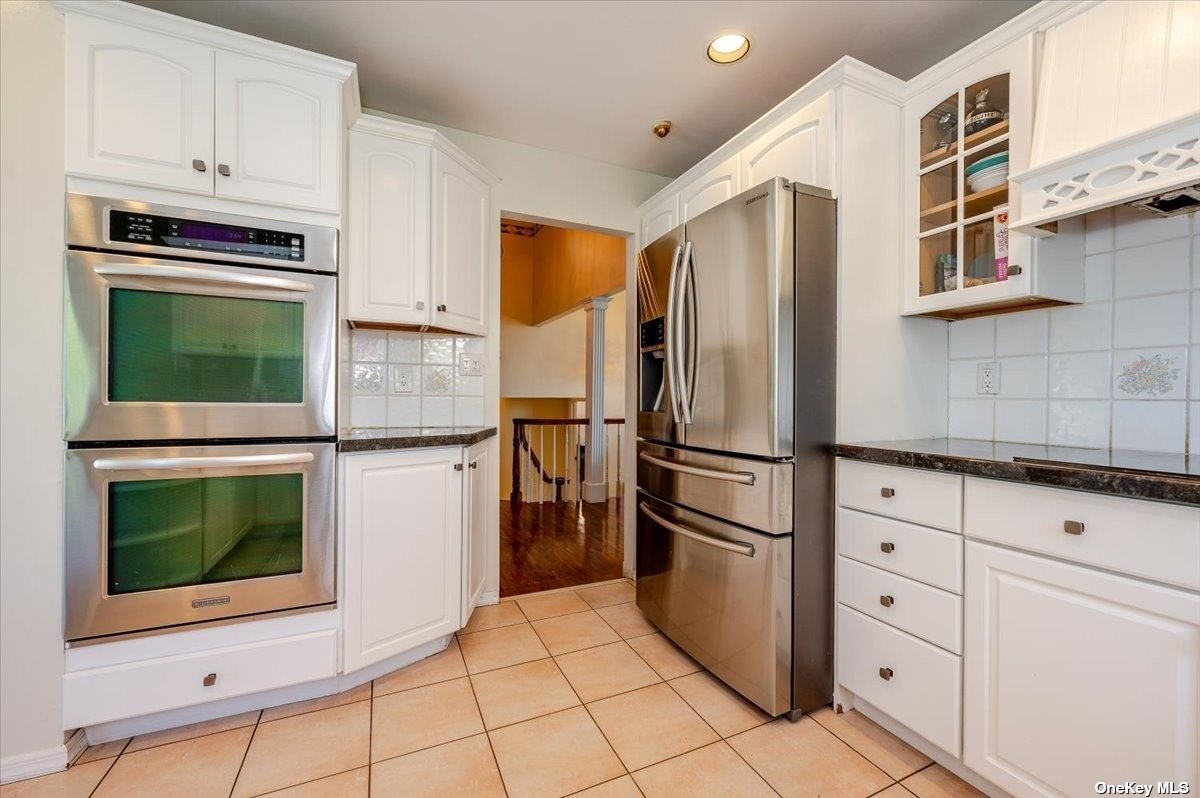 ;
;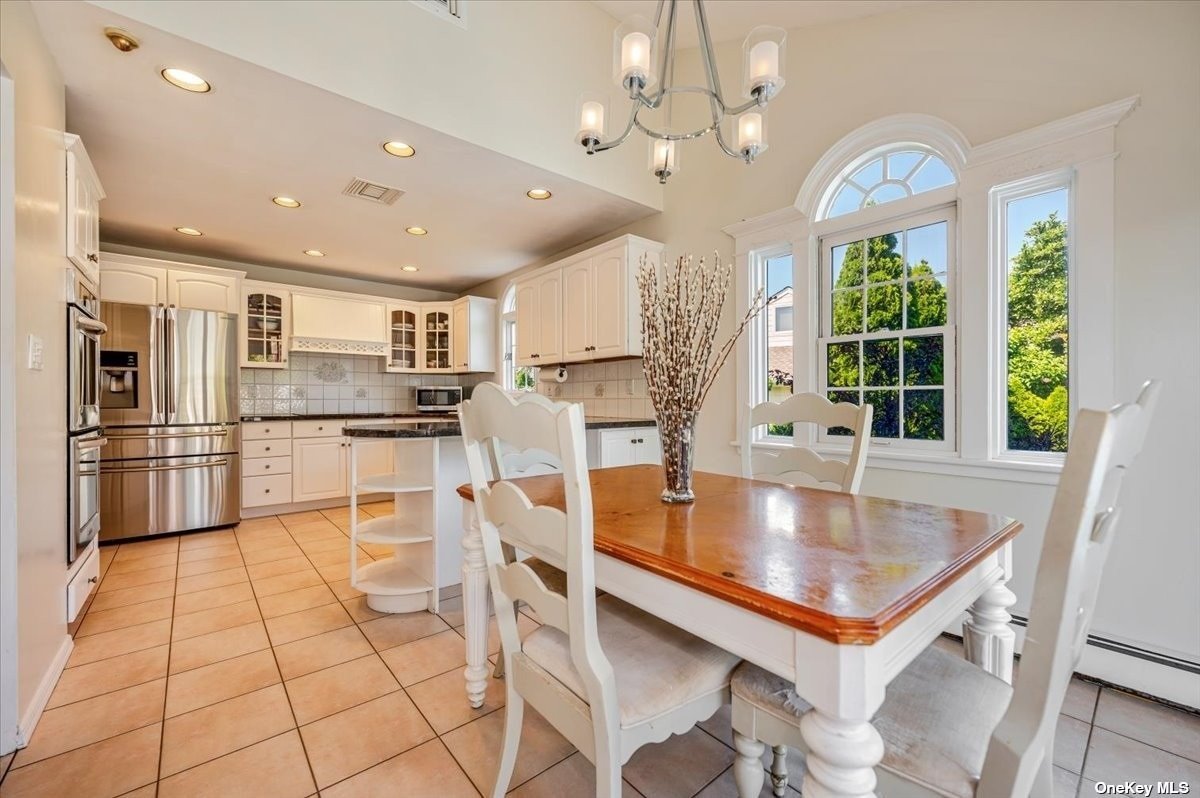 ;
;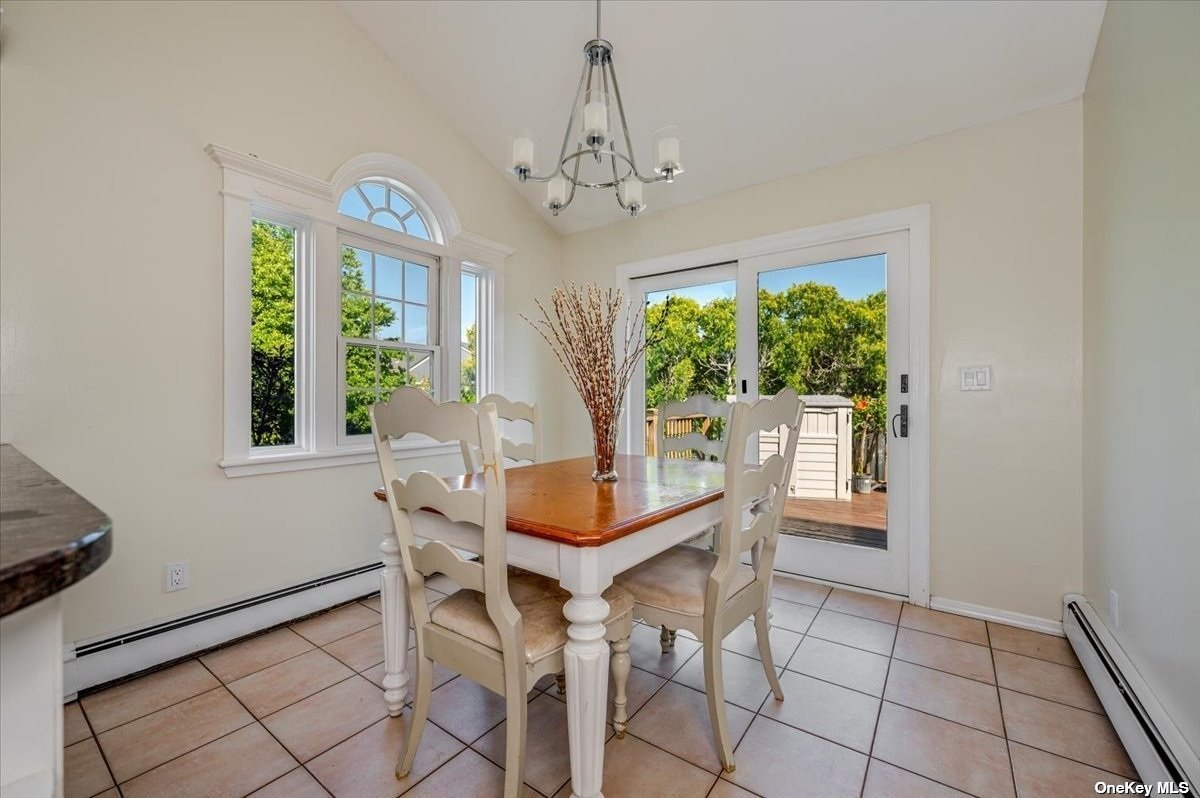 ;
;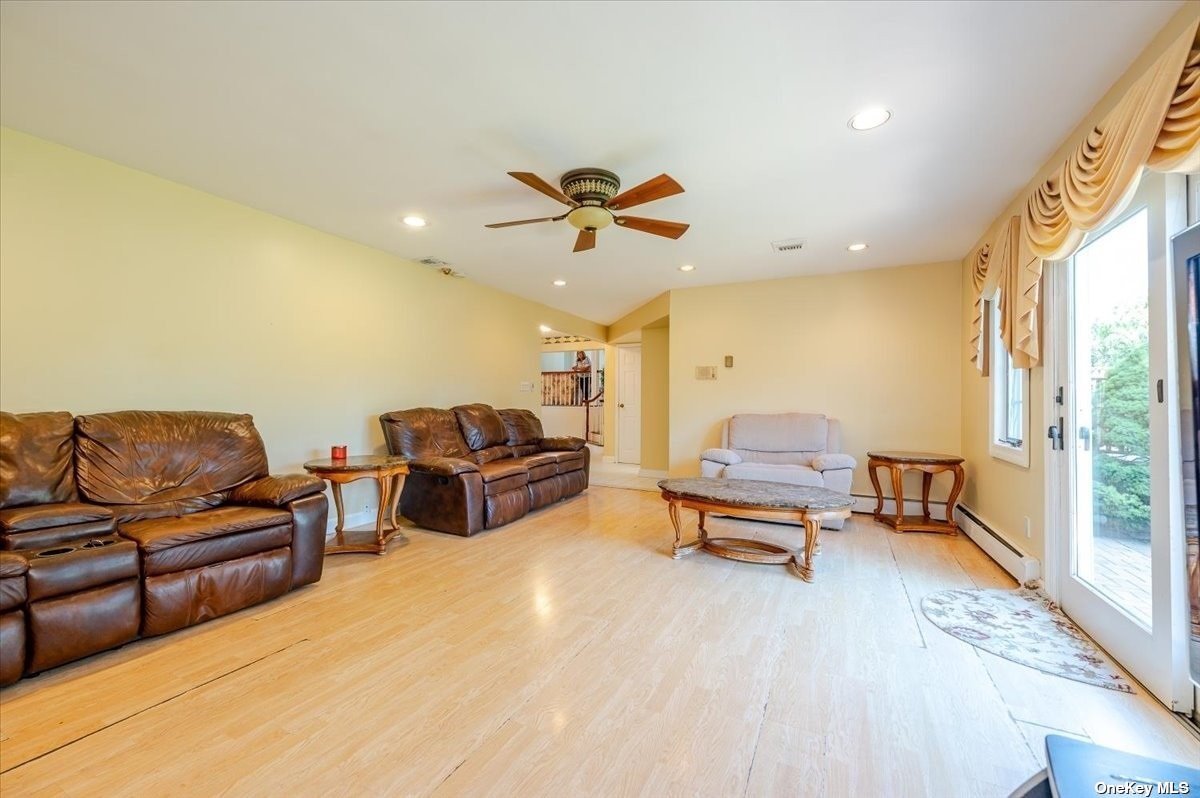 ;
;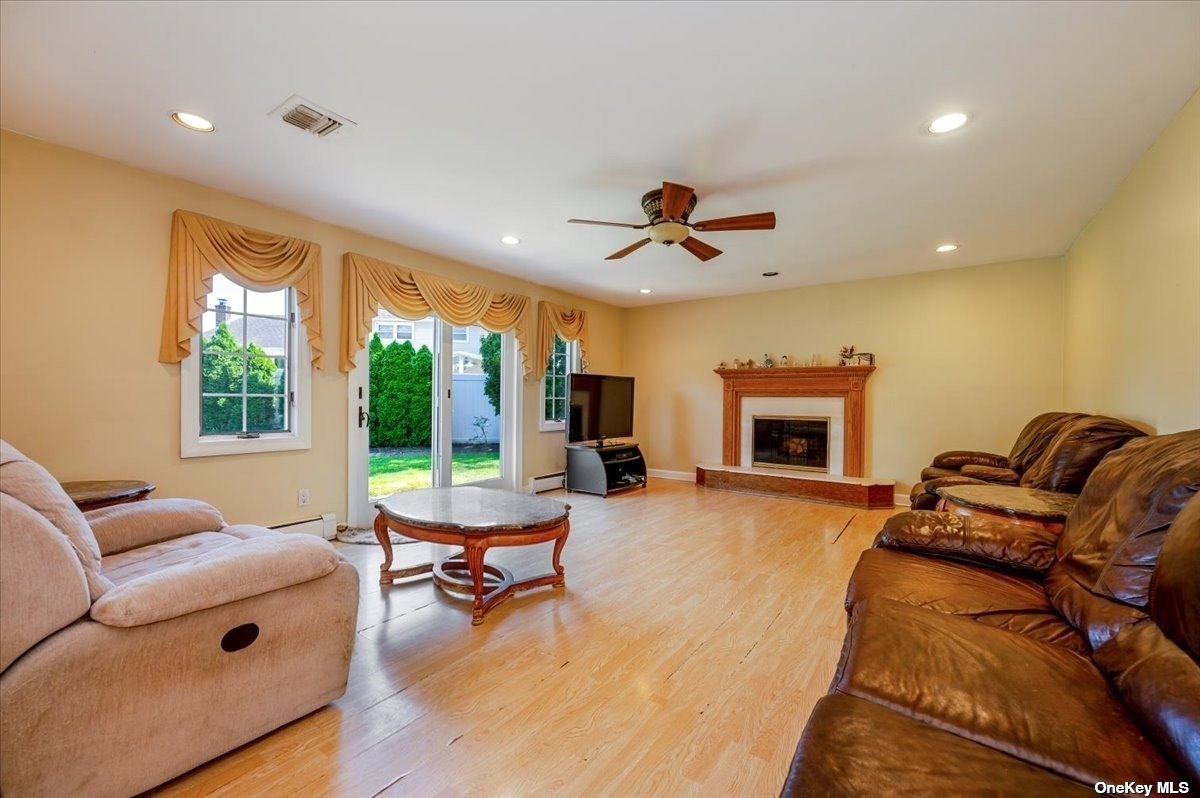 ;
;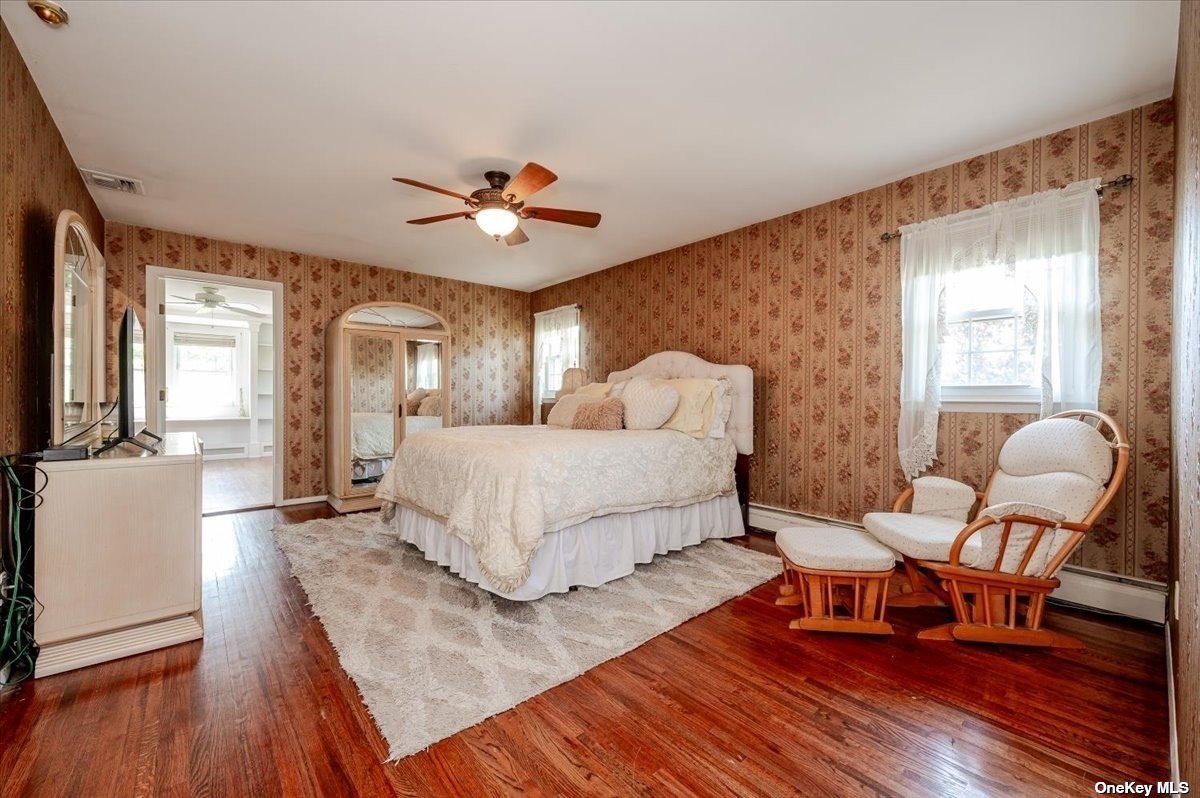 ;
;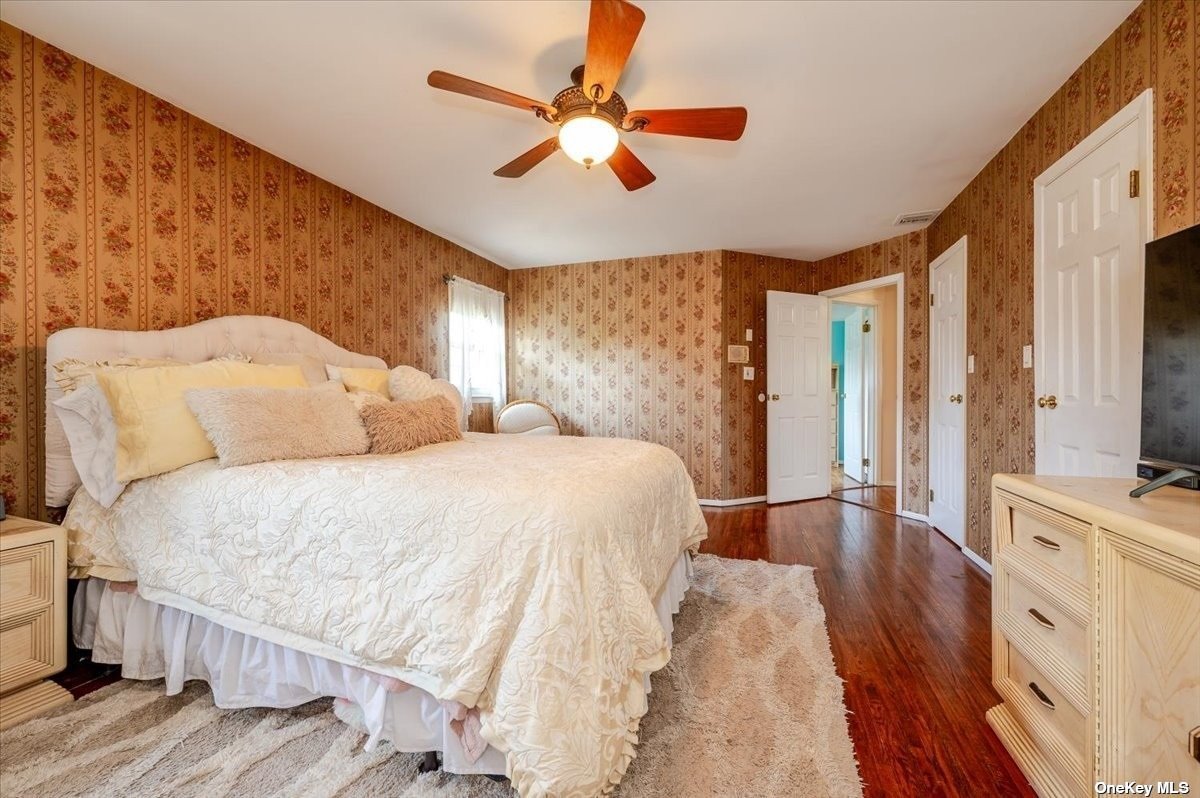 ;
;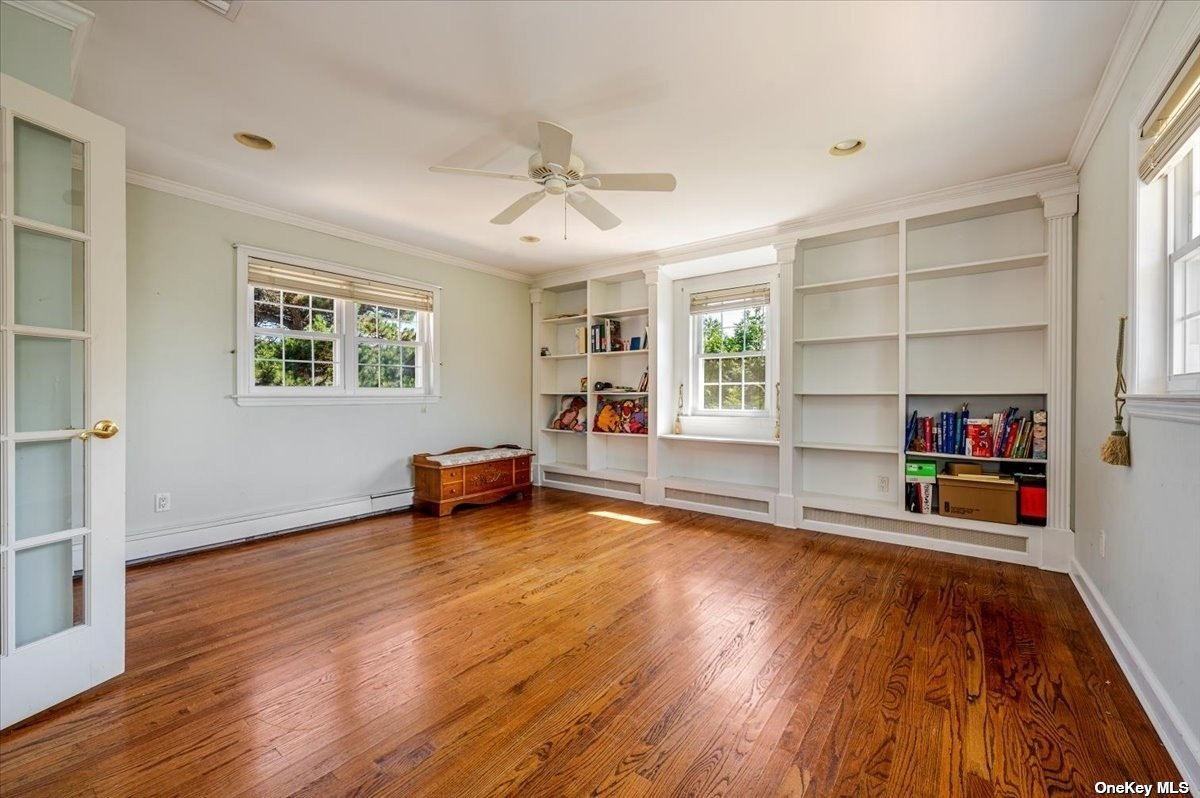 ;
;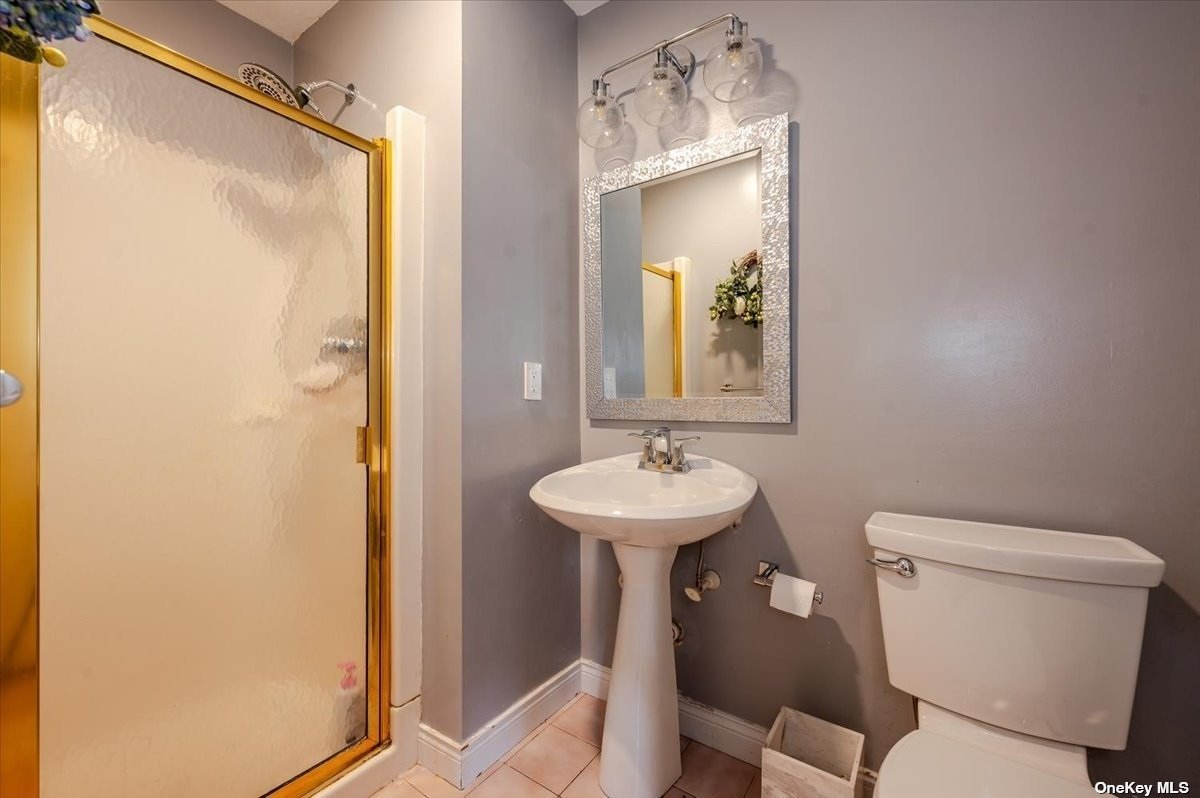 ;
;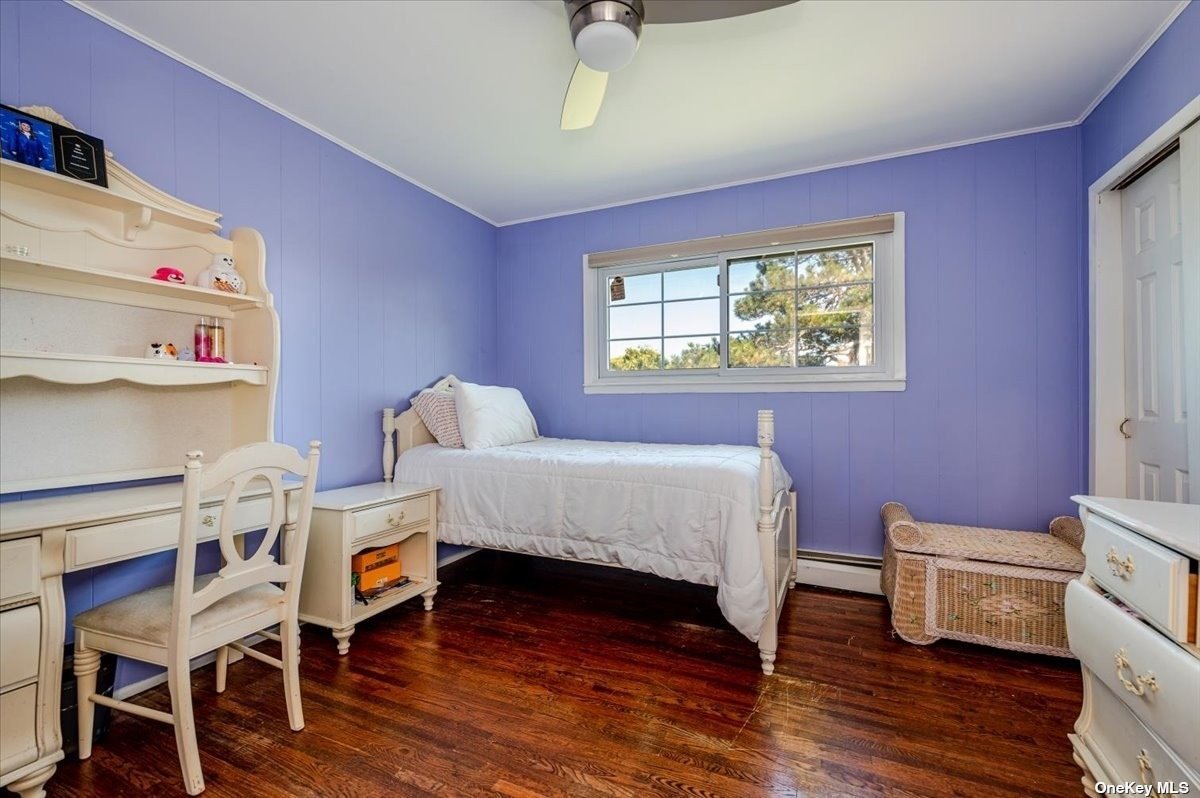 ;
;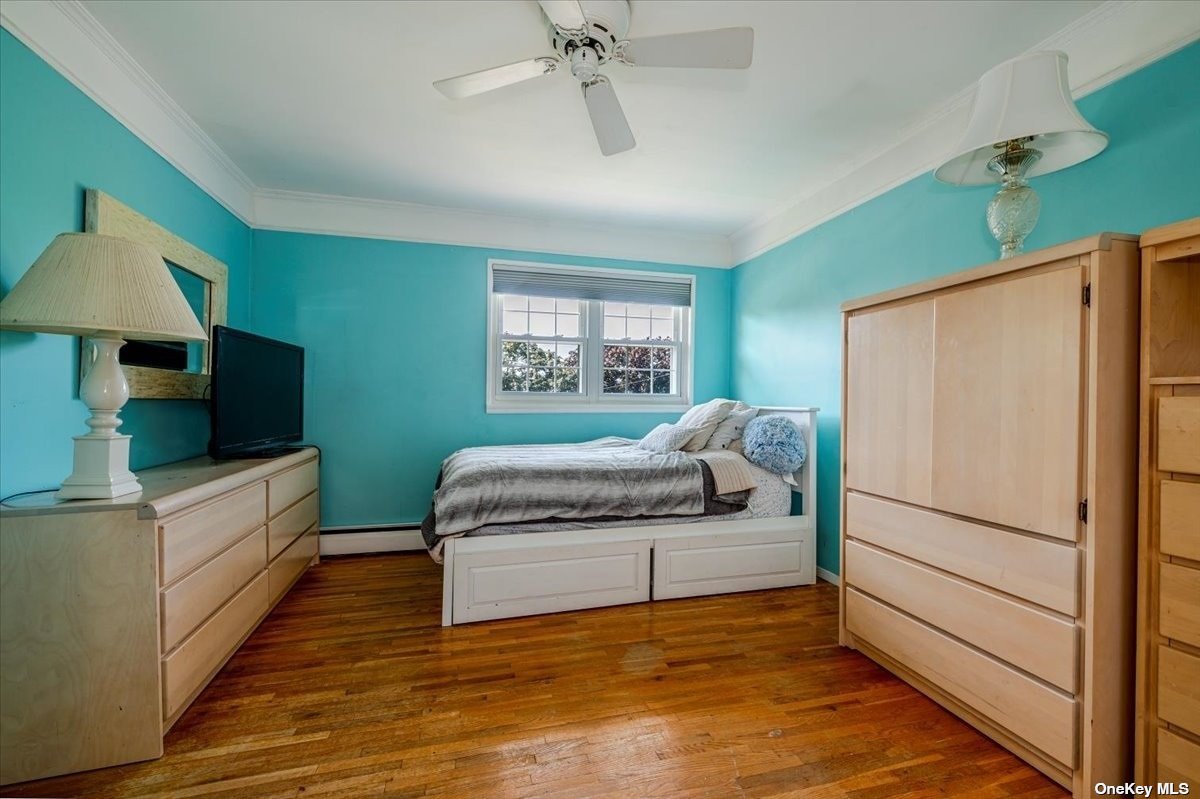 ;
;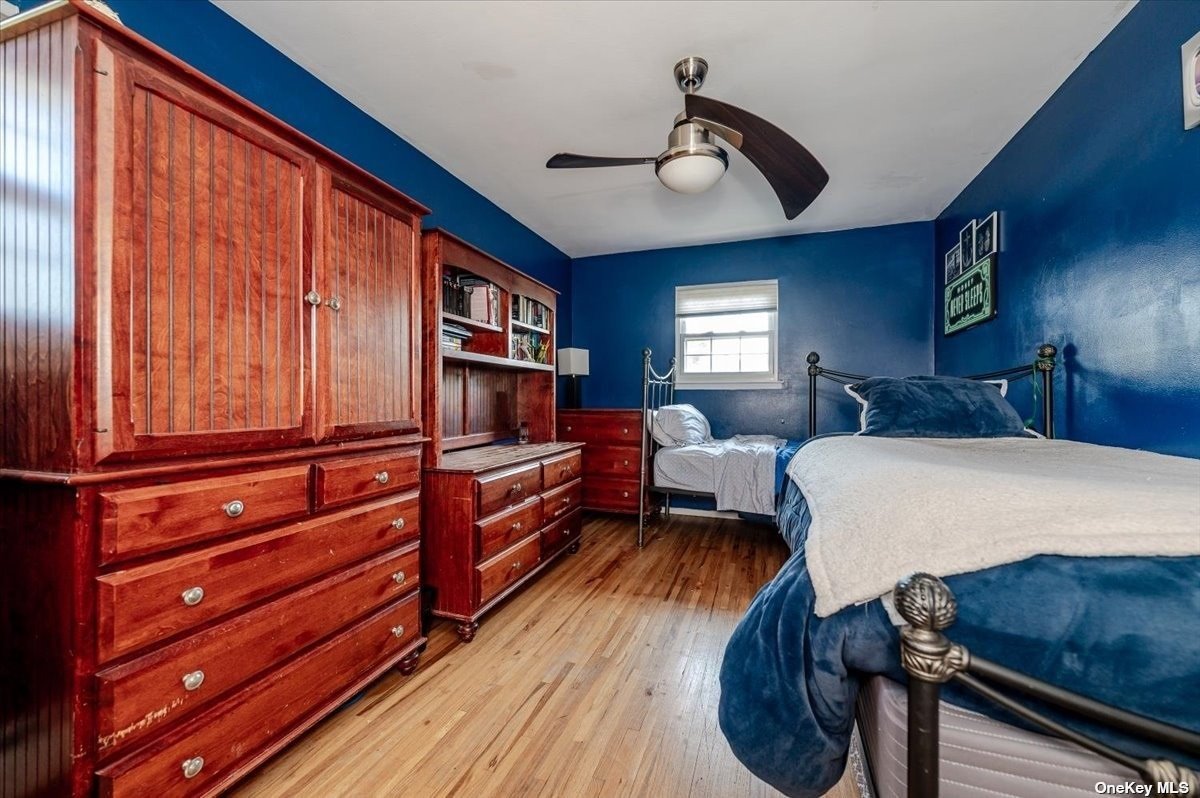 ;
;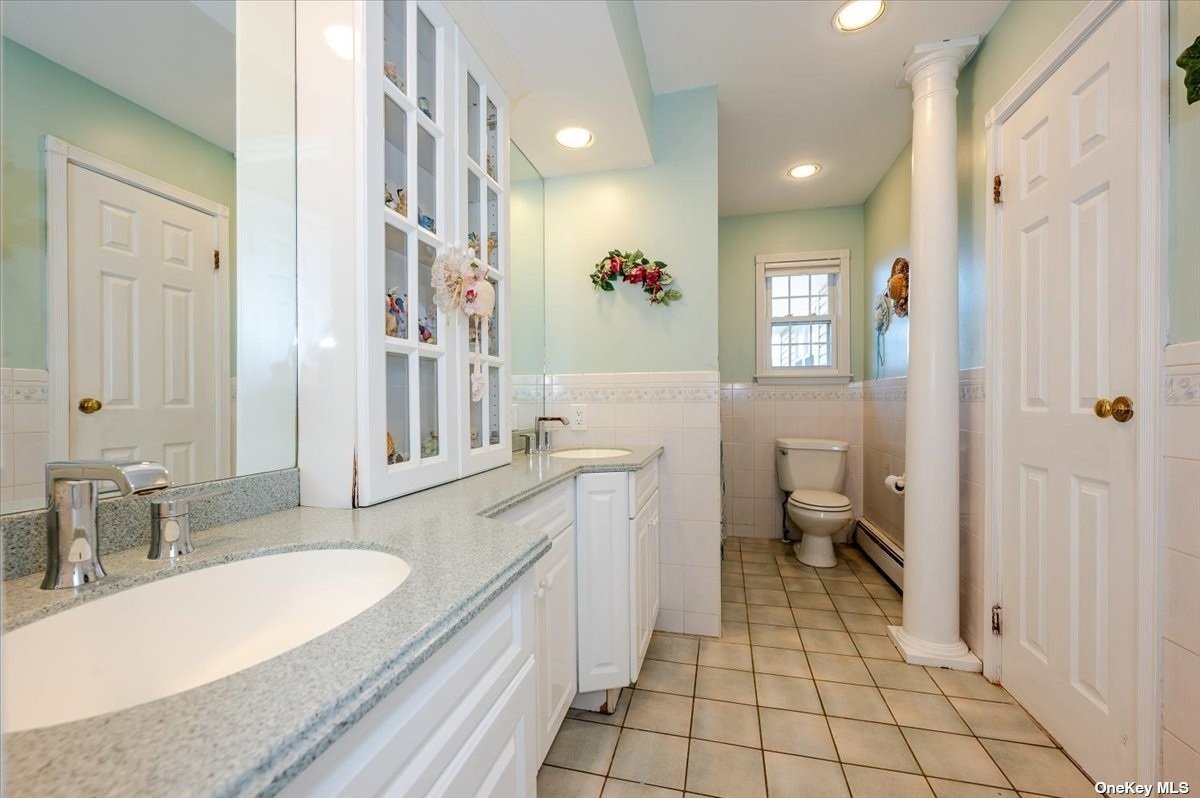 ;
;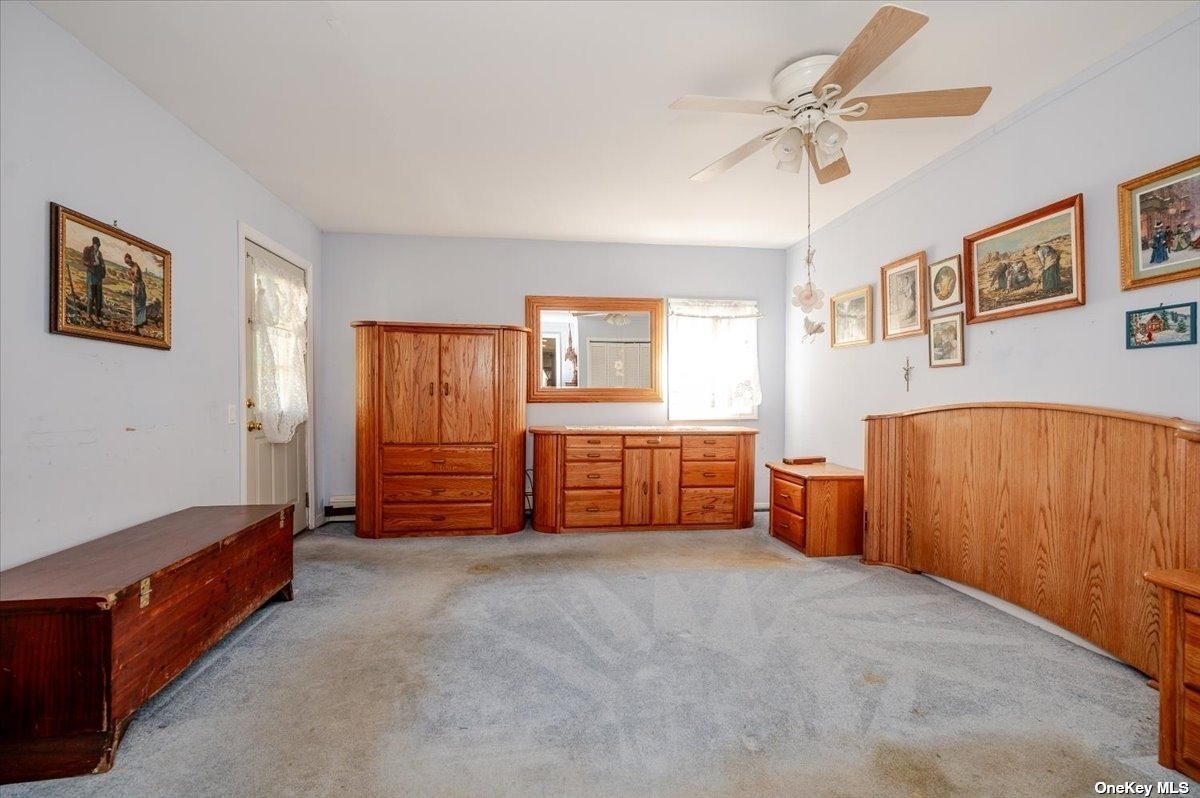 ;
;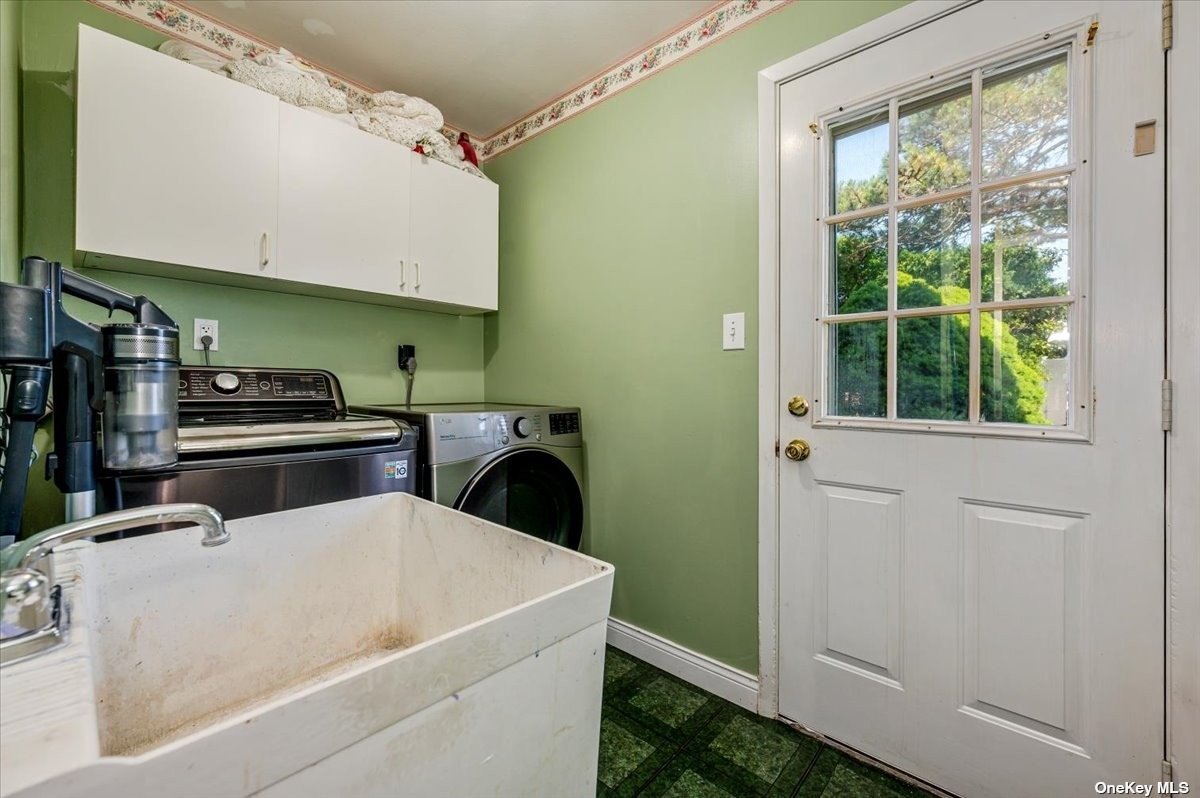 ;
;